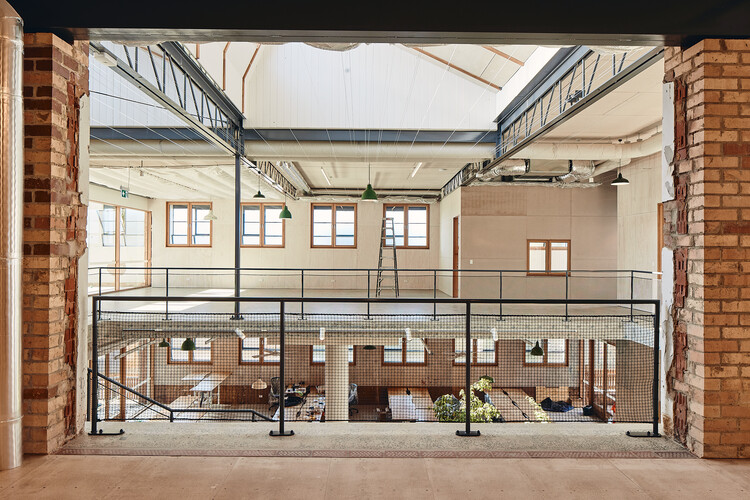
-
Architects: NMBW Architecture Studio
- Area: 1385 m²
- Year: 2023
-
Photographs:Peter Bennetts

Text description provided by the architects. Located on the edge of commercial industrial development and adjacent to a residential area, 'Sanders Place' is the conversion of a 1970s two-storey brick factory into a co-working space. Through a collaborative design approach, the existing internalised building, with little connection to the street and surrounding laneways, was reworked into a light-filled, naturally ventilated space with four courtyards that interact with passers-by and neighbours.























